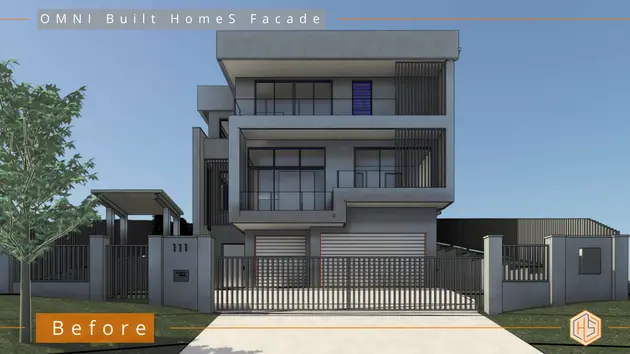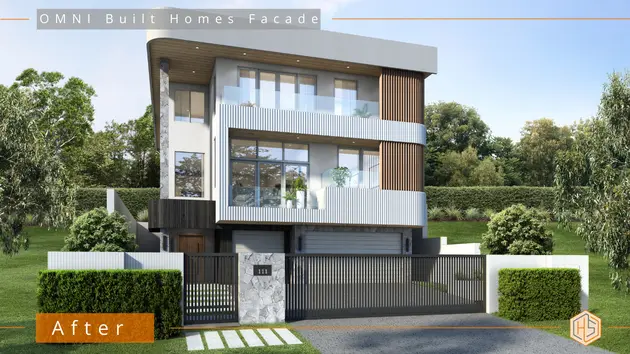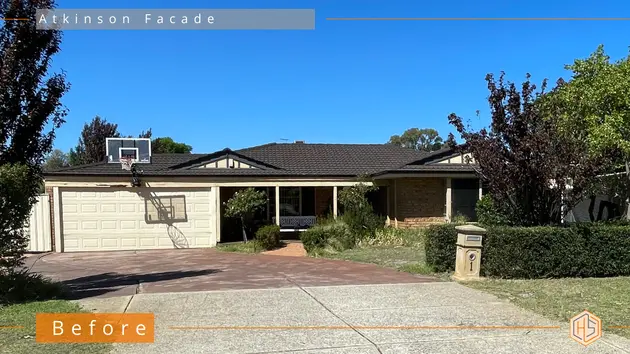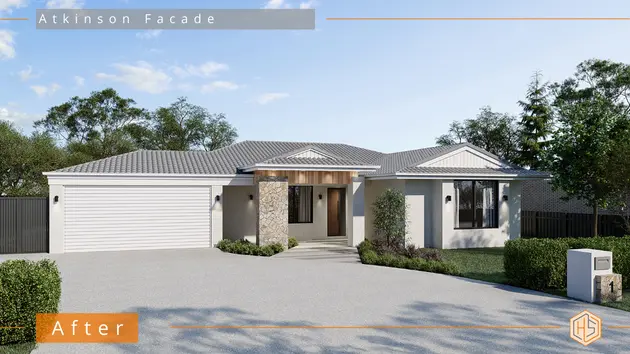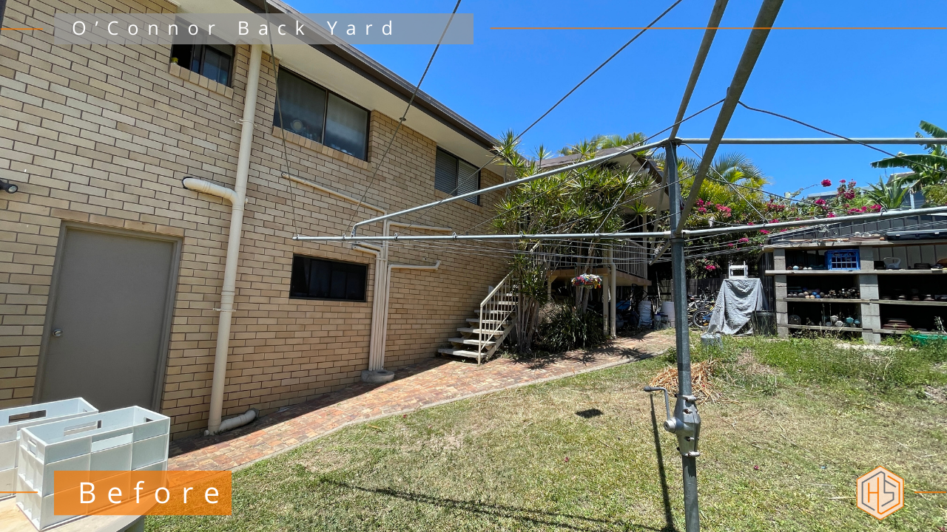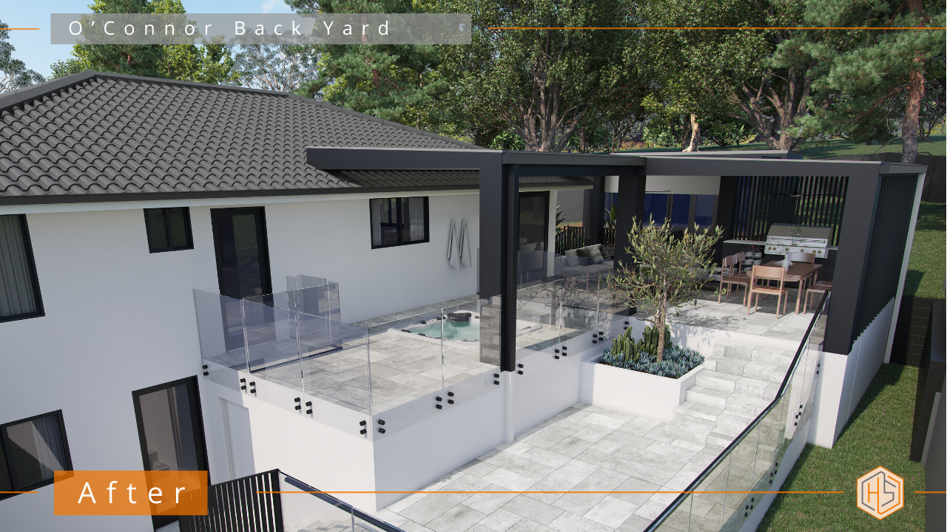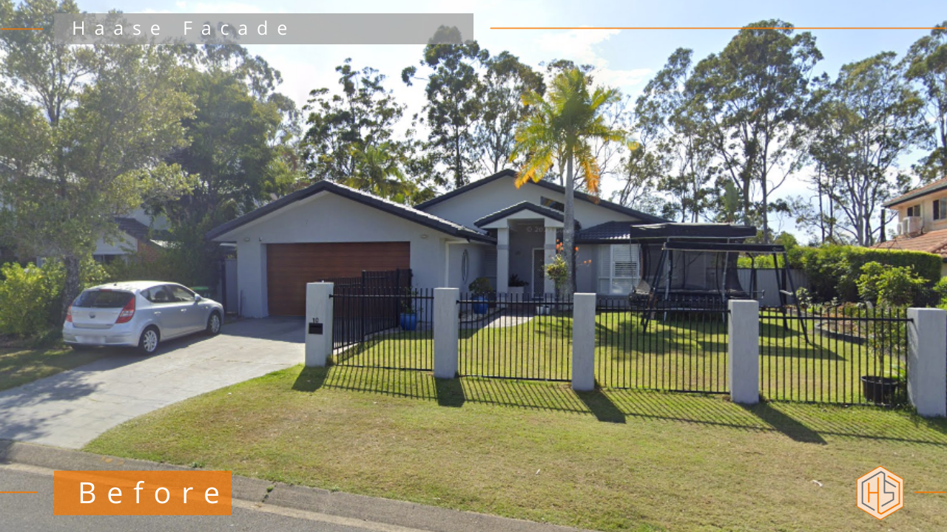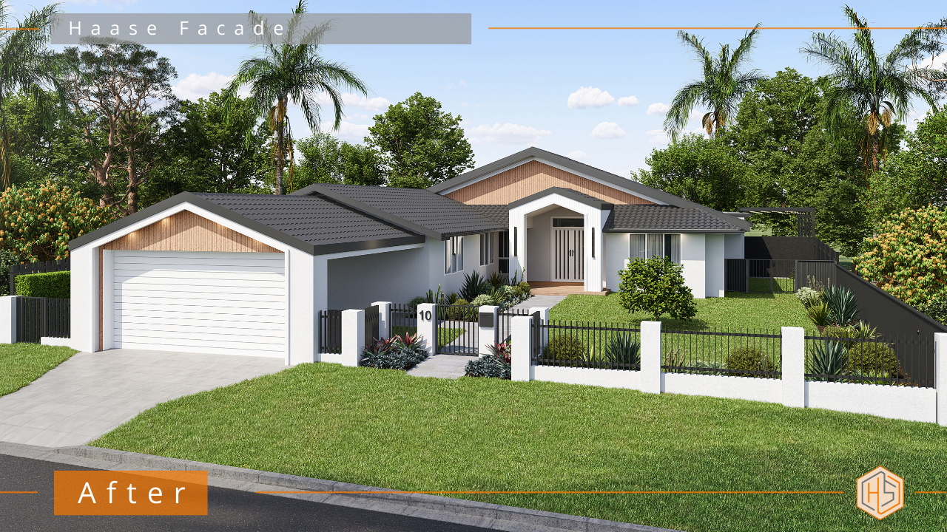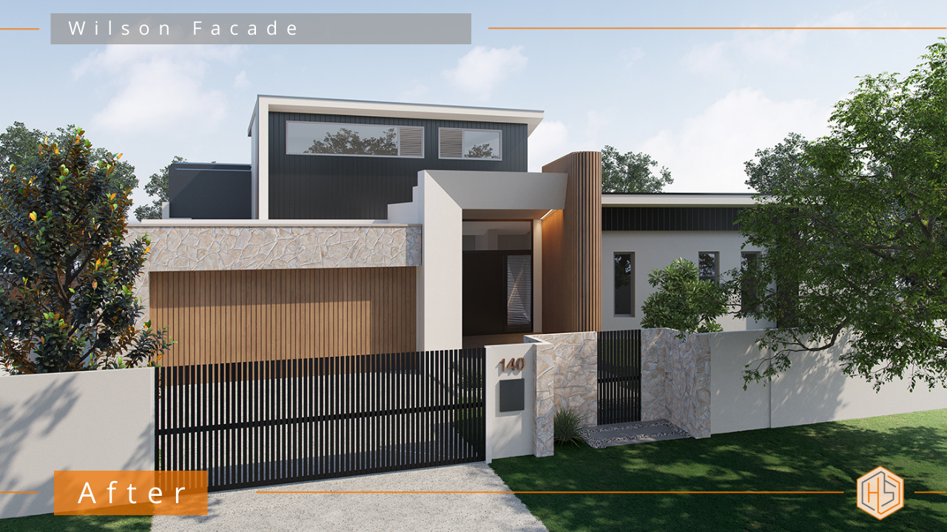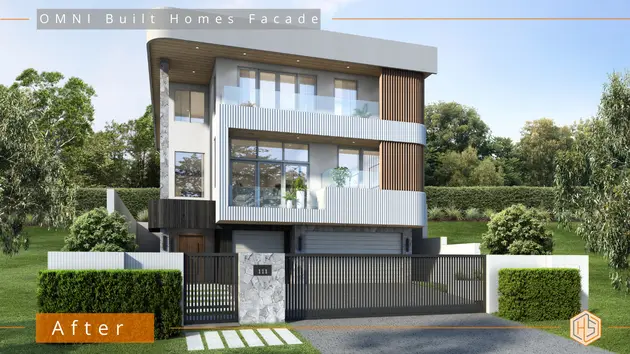
When it comes to new home design, it’s easy to get caught up in the floor plan, kitchen layout, or whether to go for a freestanding bath. But what often gets overlooked is the first thing everyone sees — the facade.
👇👇Designed by Hotspace👇👇
A well-designed exterior isn’t just about curb appeal. It’s about setting the tone for your home, reflecting your style, and creating something that stands out in a street full of similar builds. So if you’re diving into a new home design, here’s why your facade deserves just as much attention as everything inside the front door.
Why Most New Builds Miss the Mark
Many new builds in Australia follow a similar pattern — a few cladding choices, stock-standard windows, and a colour scheme chosen in under 30 minutes at a builder’s showroom. The result? A home that looks… fine. Not bad, but not you.
And that’s the issue.
You’re spending hundreds of thousands — or even millions — on your new home. Shouldn’t the outside be just as impressive as the inside?
The Facade Is Your First Impression
Your facade is the one part of your home that everyone sees — guests, neighbours, even people driving by. It’s also what you’ll come home to every day. It should feel like a true reflection of your personality and the style you’ve imagined throughout your new home design journey.
Great facade design takes into account:
-
Material selection – cladding, render, brick, stone, timber
-
Colour balance – a palette that feels timeless and tailored
-
Architectural details – eaves, screens, balustrades, fencing and more
-
Proportion and form – making sure all elements feel balanced
Inspiration Is Great — But It Needs to Be Pulled Together
A lot of my clients come to me with a folder full of screenshots, Pinterest boards, and inspo from Instagram. They know what they like — but they have no idea how to pull it all together into something cohesive that actually works on their home.
That’s where a considered, custom home facade design approach makes all the difference.
It’s not about copying one style or trend. It’s about understanding how all the elements — from cladding and colours to window shapes and rooflines — work together to create something that’s uniquely yours.
So… How Do You Avoid a Boring Facade?
-
Don’t rely on your builder’s standard selections — they’re limited and often designed for speed, not style.
-
Work with a designer who specialises in facade design and understands how to get the most impact from your new home.
-
Bring inspiration images, but be open to suggestions that will suit the shape of your home, your block, and your budget.
-
Think about the big picture — fencing, front yard landscaping, even your letterbox and driveway play a role.
Ready to Create a Home That Turns Heads?
If you’re building new and want a facade that makes people stop and say “Wow, I love that house!” — you’re in the right place.
Send me your plans and a few inspiration images via my enquiry page (link below), and I’ll see if we can help.
Jane
https://hotspaceconsultants.com/preliminary-enquiry/
Choosing the right roof colour for a hot climate isn’t just about modern street appeal—it’s about real, practical energy savings and comfort. Roof colour is make-or-break when it comes to battling relentless sun and soaring temperatures. The wrong choice can turn your home into a sweltering box. The right one? It works for you every single day. If you want to see what a truly considered roof transformation looks like, take a peek at our Gallery.
👇👇Designed by Hotspace👇👇
1. Why Roof Colour Matters in a Hot Climate
Drive through any neighbourhood on a summer afternoon and you instantly spot the difference. Homes with dark roofs trap in the heat, creating hot-box interiors, while those with lighter roof colours stay noticeably cooler. Here’s why roof colour matters in a hot climate:
- Light-coloured roofs reflect more sunlight and absorb less heat
- Darker roofs retain heat, increasing internal temperatures and aircon use
- A well-chosen roof colour reduces your home’s reliance on cooling systems—saving you money and energy
- Lighter roof surfaces can also slow the wear and tear caused by harsh UV
2. Optimising Roof Colour Choice for Kerb Appeal and Efficiency
Optimising roof colour for a hot climate doesn’t mean sacrificing style. The most sophisticated facades use neutral, contemporary hues to elevate architectural detail and maximise energy performance. The best picks for hot climates are:
- Crisp whites and off-whites—clean, fresh, timeless
- Light greys—subtle, elegant, and effective at deflecting heat
- Pale beige or soft taupe—adds warmth without absorbing heat
- Timber-look elements—introduce texture and visual interest without compromising reflectivity
Pairing a pale roof with rendered or cladded facades creates undeniable wow-factor and street appeal. Bold move? Sometimes it’s exactly what a dated home needs to truly stand out.
3. Roof Colour, Modern Materials and Architectural Layers
Roof colour is just the start. It should always be considered alongside the exterior finishes—think render, vertical cladding, or low-profile metal sheeting. Creating visual layers is what stops your home being lost in that sea of cookie-cutter roofs surrounding you. For maximum impact:
- Layer pale roofs against contrasting fascia and gutter for definition
- Use different textures, like matte or low-gloss finishes, to reinforce a modern edge
- Integrate timber accents or shadow lines to bring architectural interest
Contemporary neutral schemes never go out of style—and cleverly chosen materials mean less heat stress and a longer lifespan for that roof.
4. Avoiding Pitfalls With Roof Colour in Hot Climates
There’s nothing worse than investing in a new roof, only to find it’s made your home stifling (or, frankly, a design eyesore). Roof colour in a hot climate is just as much about performance as presentation. Here’s how to avoid costly mistakes:
- Avoid deep charcoal and black roofs—they soak up the heat and can fade quickly under strong sun
- Don’t default to the same-safe grey as your neighbours—subtle adjustments in tone can make your facade unique
- Engage a professional to assess your home’s orientation and existing building materials
- Always request large-format colour samples and view them in place, on-site and in natural light
For more on how this works in real renovations, see our exterior facelift/house facade renovation service.
Roof colour shouldn’t dominate—it needs to unify your entire facade. A cohesive result means every exterior element, from gutter to cladding, sits harmoniously together. Why risk an expensive visual misstep?
- Start with a clear facade colour scheme—roof, walls, cladding, and trims
- Ensure the roof colour tells the same story as your home’s architectural style
- Use contrast—pale roof, deeper base or feature walls—for instant modernity
- Always factor in local sunlight and shade patterns
Modernising your facade isn’t about just following rules, it’s about seeing what’s possible for your unique property—and making it happen with confidence.
Let’s be honest—pulling together a cohesive front facade renovation takes more than a Saturday afternoon and a paint swatch. The right design direction makes all the difference (and avoids those costly do-overs).
- Personalised, done-for-you design concepts focused on street appeal and resale value
- Detailed plans and trusted material recommendations
- Access to industry know-how—without the overwhelm
- Real-world case studies to inspire and guide your decisions
If you’re struggling to come up with ideas or worried about making a mess of your facade, get in touch via the link below.
Jane https://hotspaceconsultants.com/preliminary-enquiry/
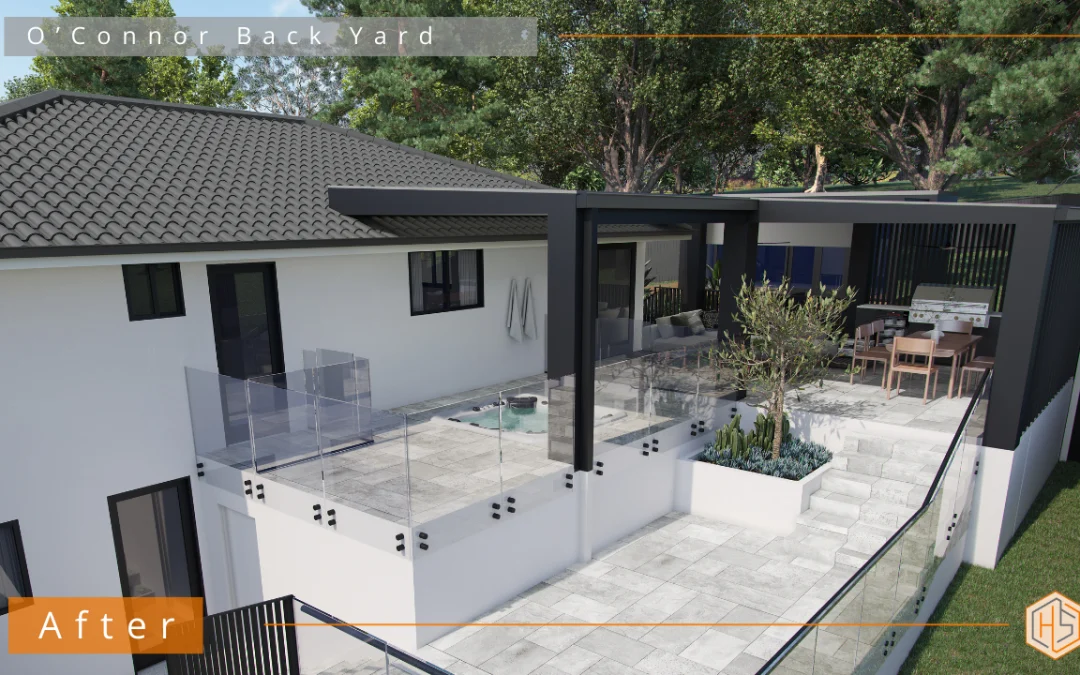
Planning home extensions is an exciting opportunity to enhance your living spaces and add value to your property. Choosing the right professional to guide your design process is key to ensuring a smooth and successful outcome. The three primary options are 1) hiring an architect, 2) engaging a draftsperson, or 3) collaborating with a design consultancy like Hotspace. Each has its own strengths and considerations when it comes to home extensions.
👇👇Designed by Hotspace👇👇
Architect: The Comprehensive Designer
Pros:
- Holistic Design Expertise: Architects undergo extensive training, enabling them to create innovative and functional designs that harmoniously blend aesthetics with practicality.
- Project Management: Many architects offer services that encompass overseeing the entire project, ensuring that the construction aligns with the original design intent.
- Regulatory Knowledge: Their familiarity with local building codes and regulations can streamline the approval process, potentially mitigating delays.
Cons:
- Higher Costs: Architectural services are typically a lot more expensive than other options.
- Unwillingness to Take on Smaller Jobs: Most architects won’t even consider home extensions of a smaller scale, as these jobs often lack the design complexity they specialise in.
- Complex Designs: Some architects might propose intricate designs that, while visually appealing, could surpass the client’s budget or practical needs.
Draftsperson: The Technical Illustrator
Pros:
- Cost-Effective: Engaging a draftsperson is generally a more affordable option for preparing technical drawings for your home extension.
- Technical Proficiency: They excel at producing precise technical drawings required for construction and council approvals.
Cons:
- Limited Design Input: While skilled in technical aspects, drafts-people usually provide minimal design guidance, often resulting in a less visually appealing, less designer-focused outcome that may leave you feeling disappointed.
- Additional Consultants: Clients might need to hire other professionals, such as designers or engineers, to achieve a comprehensive design solution.
Design Consultancy (e.g., Hotspace): The Integrated Approach
Pros:
- Balanced Design Solutions: Design consultancies like Hotspace specialise in crafting designs that are both aesthetically pleasing and practical, tailored to the client’s lifestyle and budget.
-
Creative yet Practical Designs: Hotspace designs are known for being clever and creative, providing impressive results without being excessive or impractical. This often results in lower construction costs compared to some architect-designed projects.
-
Comprehensive Documentation: They provide detailed design plans and specifications, which can be handed over to a draftsperson for technical drawings, ensuring clarity and consistency for your home extension.
- Cost Efficiency: Design consultancies offer a streamlined service that allows clients to achieve high-quality design outcomes without excessive costs.
Cons:
- Additional Coordination: Clients will need to engage a draftsperson to convert design plans into technical drawings for builders and council approvals.
- Variable Drafting Costs: The cost for drafting services can vary, so obtaining multiple quotes is advisable to ensure clarity on pricing and services included.
Making the Right Choice for Your Home Extension
When planning a home extension, consider the following:
- Project Scope: For complex projects requiring innovative design solutions, an architect might be the best fit.
- Budget Constraints: If cost is a significant factor, a draftsperson or design consultancy could provide more economical options.
- Desired Involvement: Design consultancies offer a collaborative approach, allowing clients to be actively involved in the design process.
In conclusion, home extensions involve careful consideration of various design avenues. By evaluating the pros and cons of each option—architect, draftsperson, or design consultancy—you can select a path that aligns with your vision, budget, and project requirements.
Thinking about extending and improving the exterior of your home? Get in touch today for expert advice on how to modernise your facade and create a home you’ll love for years to come!
Jane
https://hotspaceconsultants.com/preliminary-enquiry/
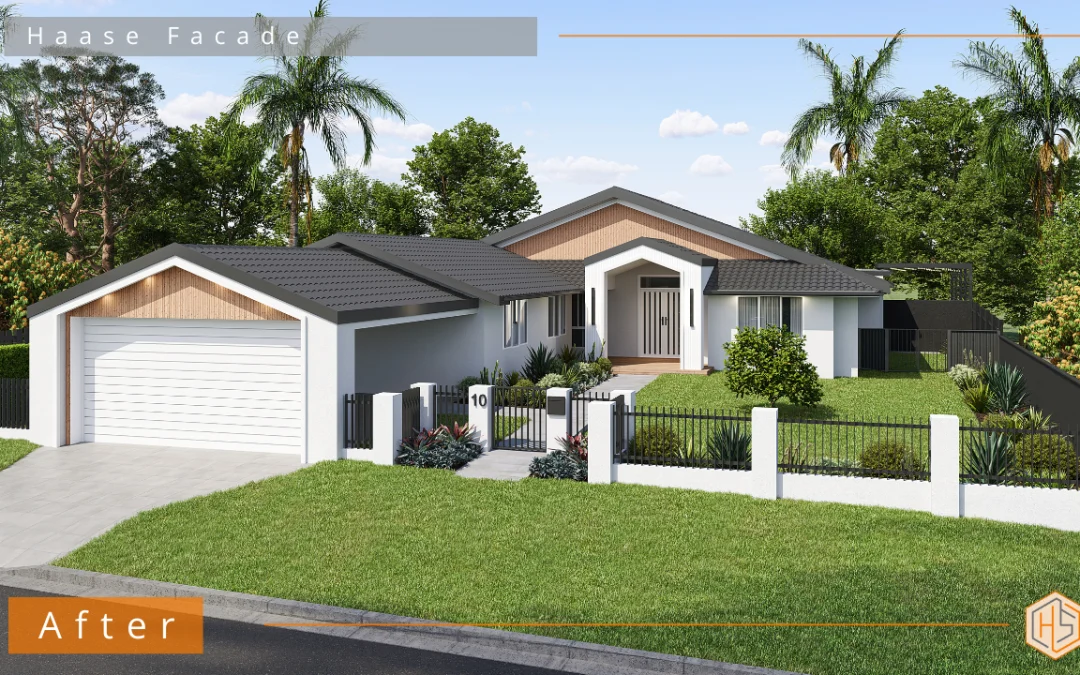
To modernise a 90’s home, you need the right balance of updated colours, textures, and architectural enhancements. Many homes built in the 1990s have great bones but often lack the modern style and architectural interest seen in today’s homes. While their layouts may still function well, their facades can feel outdated, featuring darker colours, simpler rooflines, and design elements that don’t quite fit current trends. If your 90s home renovation is on the horizon, here are the key upgrades that will bring your property into the modern era while adding value and street appeal.
👇👇Designed by Hotspace👇👇
1. Lighten Up with a Modern Colour Palette
One of the most effective ways to modernise a 90s home is by refreshing its colour scheme. Many homes from this era featured dark, earthy tones or high-contrast combinations that now feel outdated. Instead, opt for a fresh, modern neutral palette—warm whites, soft greys, muted greiges, or even coastal blues and greens. Lighter tones not only make a home feel more contemporary but also help reflect light, giving the facade a fresh, airy feel.
2. Refresh the Roofline and Exterior Materials
A lot of 90s homes have simple, low-pitched or hip-and-gable roofs that lack architectural interest. While a full roofline update can be a major project, there are smaller ways to give it a facelift. Consider adding feature elements like extended eaves, new fascia details, or upgrading to a modern metal or tile roof finish.
Beyond the roof, updating exterior materials can transform the entire home. Rendering over old brick, adding vertical cladding, incorporating timber or stone elements, or using a mix of textures creates a more dynamic, contemporary aesthetic.
3. Upgrade the Entrance for Maximum Impact
The front entrance is one of the most important areas of any facade—it’s where first impressions are made. Many 90s homes have smaller or recessed entryways that don’t make a statement. A great upgrade is to install a larger, modern front door in a bold colour or a sleek timber finish. Enhancing the entrance with a portico, updated columns, or a covered walkway adds both presence and function. Don’t forget to include modern feature lighting to create an inviting, high-end look.
4. Rethink the Garage Door and Driveway
In many 90s home renovation projects, the garage is a dominant feature of the facade, yet it’s often overlooked. Upgrading an outdated roller or panel-lift garage door to a more modern design—perhaps in a matte black, timber-look, or sleek minimalist style—can significantly impact the home’s overall look.
If budget allows, updating the driveway can further modernise a 90’s home. Options like exposed aggregate, large concrete pavers, or a contrasting border design can create a more polished, cohesive finish.
5. Modernise Fencing and Landscaping
Older fencing styles can make a home feel dated, so updating the front boundary can make a big difference. Swapping out old metal or timber fencing for a rendered wall with vertical slats or a mix of materials creates a more contemporary edge.
Landscaping is another key factor in enhancing curb appeal. Replace overgrown or tired garden beds with structured greenery, native plants, and well-defined pathways. Introducing a mix of textural plants, layered garden beds, and feature pots can instantly modernise the home’s exterior.
6. Add Contemporary Lighting and Finishing Touches
Exterior lighting plays a big role in a home’s overall look, yet many 90s homes still have basic porch lights or outdated fixtures. Installing sleek, modern wall sconces, recessed lighting along pathways, and warm LED uplights around feature plants or architectural elements will give the home a sophisticated, welcoming ambiance.
Other small but impactful finishing touches include updated house numbers, a stylish mailbox, contemporary outdoor furniture, and statement planters by the entrance. These elements might seem minor, but they collectively help refine and complete the renovation.
The End Result: A Modern, Timeless Home
A well-executed 90s home renovation can completely transform a property, making it feel fresh, contemporary, and suited to modern lifestyles. With a thoughtful combination of updated colours, textures, and architectural details, you can achieve a home that not only looks stunning but also increases in value. Whether you’re upgrading to sell or simply want to modernise a 90’s home you love, these strategic changes will ensure your 90s house stands out for all the right reasons.
Thinking about upgrading your 90s home? Get in touch today for expert advice on how to modernise your facade and create a home you’ll love for years to come!
Jane
https://hotspaceconsultants.com/preliminary-enquiry/
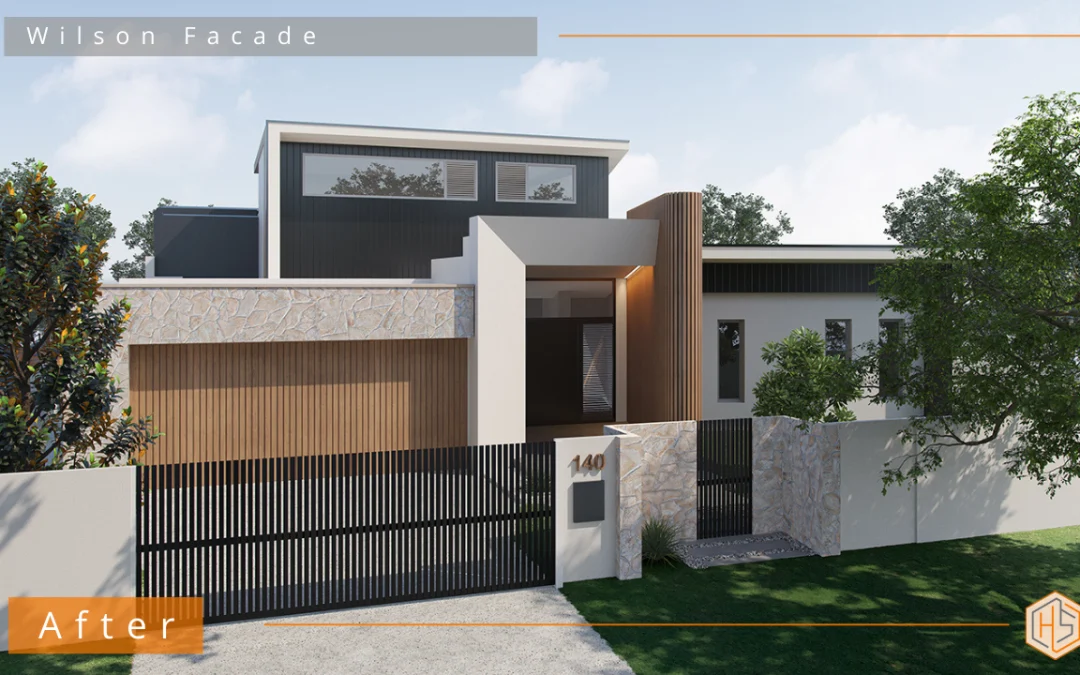
In a world where so many homes blend into a sea of grey, introducing warmth and texture to your modern home renovation is essential for breaking free from the monotony. If you’re looking to refresh your home’s exterior, this guide is for you.
How to Add Colour to Your Exterior
Instead of painting your home exterior different colours, you can bring it to life by using a mixture of neutral shades and some strategic design elements. Some of the best ways to achieve this include:
– Timber or Timber-Look Accents – These add warmth and depth, making a modern home feel inviting and dynamic.
– Stone Cladding – Feature walls or stone detailing around entrances and garages enhance texture and richness.
– Landscaping – Thoughtfully chosen plants and hardscaping elements provide contrast and soften the look of a contemporary home.
👇👇Designed by Hotspace👇👇
A Real-World Transformation
Take this recent project on the Gold Coast as an example. The home already had a contemporary design but lacked inspiration and character. The owners wanted to extend their home by adding another room upstairs, and this became an opportunity to integrate some new fresh modern home renovation ideas.
To create a visually appealing and well-balanced facade, the design incorporated:
- A New Feature Wall – This became a focal point, enhancing architectural interest and breaking up large surfaces.
- Stone Detailing Around the Garage Door – A subtle but impactful way to introduce texture and sophistication.
- A Striking Front Entrance Structure – Designed to frame the entryway beautifully, its angular shape creates interesting shadows throughout the day, adding a dynamic element to the facade.
- Concealed Strip Lighting – Thoughtfully placed lighting enhances the home’s depth and highlights key architectural features at night.
The Power of Modern Home Renovation
When done right, modern home renovation focuses on balance – clean lines, interesting materials, and a thoughtful interplay between light and shadow. The right mix of elements ensures a home feels both stylish and welcoming.
If this style speaks to you and you’re ready to transform your home’s exterior with a fresh, modern design, you can get in touch with me at https://hotspaceconsultants.com/preliminary-enquiry/
Jane
https://hotspaceconsultants.com/preliminary-enquiry/

If you’re living in a home with dated Mediterranean charm, transforming it into a contemporary exterior could be the key to unlocking its full potential. Once popular in the 90s and early 2000s, Tuscan-inspired homes are now often seen as heavy and outdated. Updating your facade with a sleek, modern design will dramatically improve your home’s street appeal and give it a fresh, stylish look.
👇👇Designed by Hotspace👇👇
At Hotspace, we specialise in helping homeowners turn outdated facades into stunning, contemporary exteriors that reflect current design trends. Here’s how to shift from a traditional Tuscan style to a sleek and modern look.
What Makes a Tuscan-Style Home Feel Dated?
Tuscan-inspired homes typically feature:
- Creamy beige or earthy colour palettes
- Arched windows and doorways
- Decorative columns and ornate mouldings
- Terracotta or clay-style roof tiles
- Wrought iron details
While these elements once embodied Mediterranean elegance, they can now appear overly decorative and outdated compared to the clean lines and minimalism of a contemporary exterior.
What Defines a Contemporary Exterior?
Contemporary exterior design focuses on simplicity, clean geometry, and subtle textures. Here are the key elements to incorporate:
✅ Neutral colour palettes – Replace warm, earthy tones with crisp whites, cool greys, or bold charcoals.
✅ Geometric shapes and straight lines – Swap out arches and elaborate curves for squared-off openings and sharper architectural forms.
✅ Layered materials – Combine stone, timber, metal, and modern cladding for visual depth and interest.
✅ Minimalist detailing – Eliminate ornate features in favour of sleek, simplified finishes.
✅ Asymmetry and contrast – Modern designs embrace varied rooflines, unique window placements, and layered landscaping to break away from symmetry and create visual intrigue.
How to Transform a Tuscan-Style Home into a Contemporary Exterior
-
Update the Colour Scheme
The easiest way to start modernising your home is by refreshing its colour palette, so ditch the creamy-beige tones and opt for a neutral palette like soft greys, warm whites, or charcoal to give your facade a sleek foundation.
-
Replace Arches with Straight Lines
Arched windows and doorways are trademarks of Tuscan design but can feel dated. Replacing them with square or rectangular designs immediately gives your home a more contemporary exterior.
-
Simplify the Architectural Details
Elaborate columns and decorative mouldings tend to feel heavy and outdated. Instead, replace them with clean lines and streamlined features creates a more balanced and modern facade.
-
Incorporate Modern Materials
Introduce textured stone, timber battens, or modern cladding to add depth and break up the large areas of render to making the facade feel more dynamic and visually engaging.
-
Modernise Your Landscaping
Don’t forget about the front yard — sleek landscaping with geometric paving, low-maintenance plants, and minimalist fencing can elevate the entire look and complement your contemporary exterior.
Ready to Transform Your Home?
If you’re ready to update your Tuscan-style facade with a sleek, modern contemporary exterior, let’s work together to bring your vision to life. Contact me via the link below for expert advice and a custom design that turns your home into a true showstopper.
hotspaceconsultants.com/preliminary-enquiry/
Jane Eyles-Bennett


