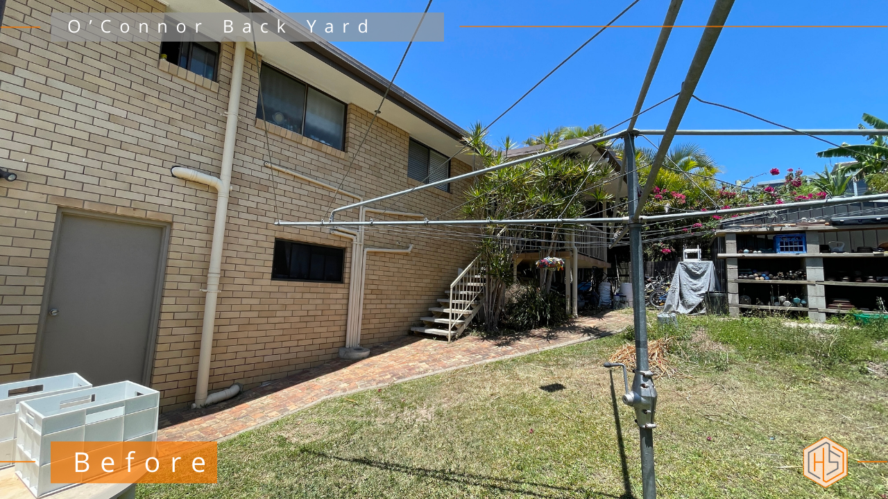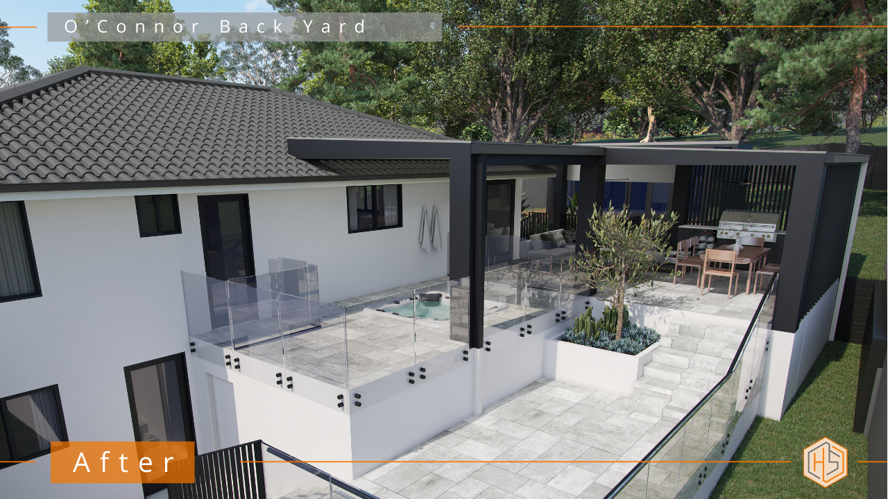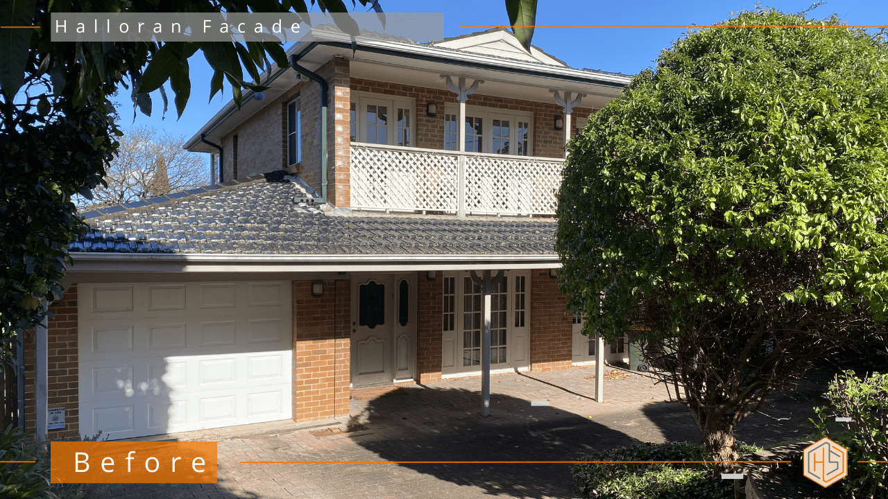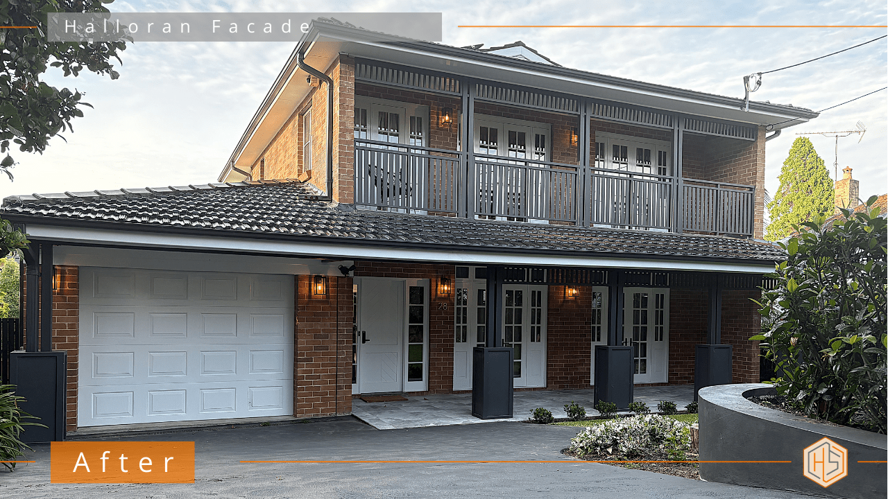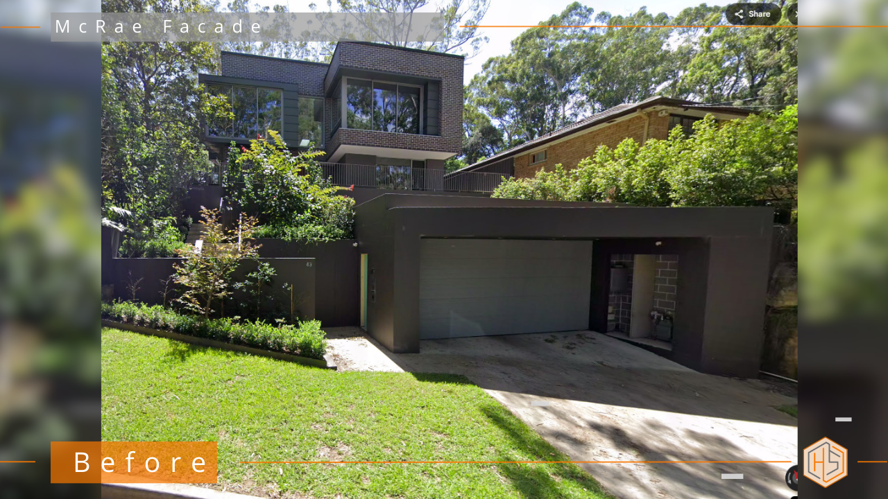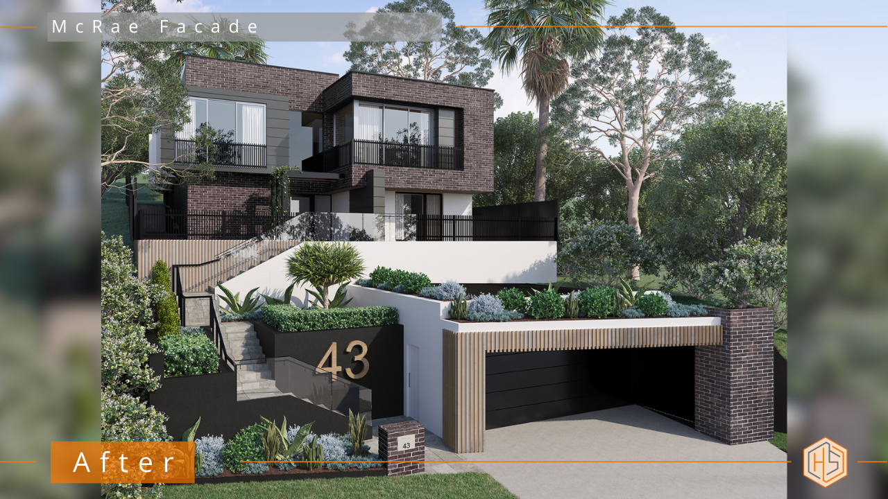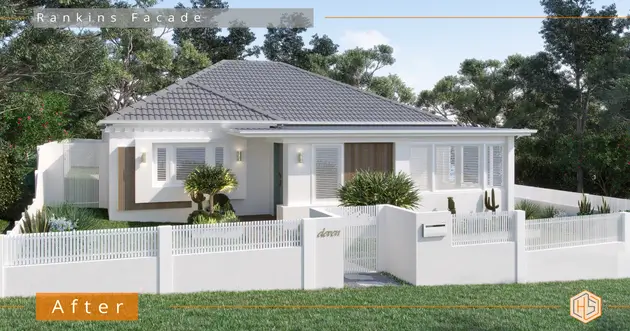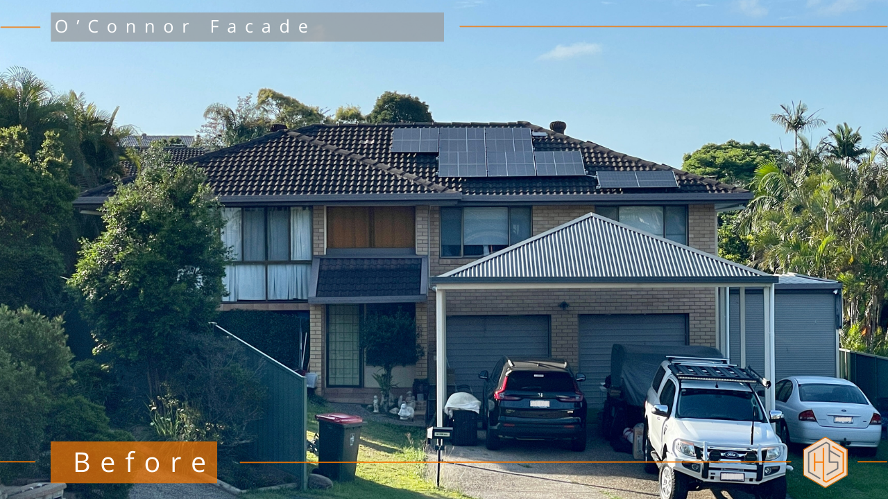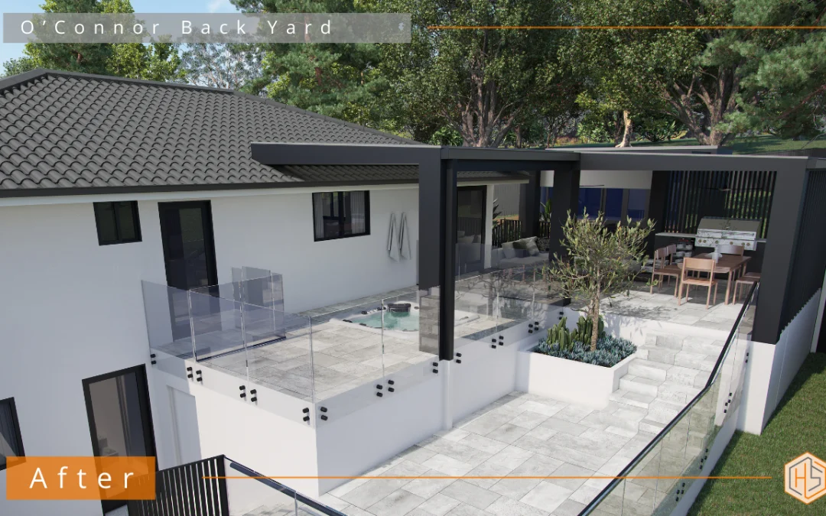
Backyard renovations are often treated as standalone projects, lacking integration with the home’s overall design. But a well-designed upgrade should feel like a natural extension of your home – both in functionality and style. When planned thoughtfully, your outdoor living space and back facade design should create a seamless indoor-outdoor flow, making every space more inviting, practical, and visually stunning.
👇👇Designed by Hotspace👇👇
Cohesion: Linking the Interior, Exterior & Landscape
The key to successful backyard renovations is cohesion. The colours, materials, and architectural details of your home’s exterior should be reflected in the outdoor entertaining area. If your home exterior features timber accents, consider incorporating timber detail on the ceiling, outdoor kitchen, or decorative screens. If your interior leans towards a neutral palette with soft textures, extend that with warm, natural finishes outside. A cohesive backyard design ensures that your home and yard feel like one, rather than two disconnected spaces.
Functionality: Creating a Practical Outdoor Living Space
Backyard renovations should be as practical as they are beautiful. It’s essential to think about how the space will be used daily. Will you entertain large groups, or do you prefer quiet moments with family? Do you need space for kids to play, or is a resort-style retreat more your style? Answering these questions will help prioritise what elements to include.
Some considerations for a functional and stylish backyard include:
– Shaded and Sunny Areas – A mix of sun and shade ensures comfort at all times of the day. Pergolas, umbrellas, or covered patios can provide relief from harsh sun, while open areas allow for warmth during cooler months.
– Spaciousness & Flow – Avoid cramming too much into a small space. A well-planned layout should feel open, with clear walkways and a logical connection to the house.
– Outdoor Dining & Lounge Seating – If space allows, separate areas for outdoor dining and relaxed seating create a dynamic and practical outdoor entertaining area.
– Poolside Seating & Functionality – If you have a pool, ensure there’s ample space around it for poolside seating, sun loungers, and essentials like towel hooks and a sunscreen station.
– BBQ & Outdoor Kitchen – A well-equipped outdoor kitchen can make entertaining seamless, with a built-in BBQ, counter space, and storage for all the essentials.
Aesthetic Considerations: Comfort & Ambiance
Beyond function, the right design choices can elevate your backyard upgrade into a true retreat. For example:
– A Balanced Colour Scheme – Stick with neutral backyard colours that tie in with your home’s facade/exterior design, but avoid stark whites that can feel too bright and glary. Warm greys, soft beiges, and muted natural hues work well.
– Layered Greenery & Landscaping – Backyard landscaping ideas should include a mix of structured greenery, flowering plants, and small trees to create depth and interest.
– Modern Outdoor Lighting – Outdoor lighting should be layered for both function and atmosphere. Dimmable lighting is perfect for adjusting the mood, while well-placed feature lighting enhances architectural and landscaping elements.
– Small Touches That Make a Difference – Details like outdoor storage, discreet bin areas, towel hooks near the pool, and a stylish fire pit contribute to a refined yet practical outdoor experience.
Prioritising What Matters to You
Whether it’s a large outdoor entertaining area, a peaceful garden retreat, or a child-friendly layout, the design should reflect how you live. A well-planned backyard upgrade is not just an add-on – it’s an integral part of your home, blending function and beauty to create an inviting, cohesive, and practical outdoor living space for years to come.
Need help to bring your backyard back to life? Whether you’re looking for expert advice on creating a functional outdoor living space, selecting the perfect materials, or achieving seamless indoor-outdoor flow, we can guide you through every step of the process.
Send me some photos via the link below, and let’s explore your options.
hotspaceconsultants.com/preliminary-enquiry/
Jane Eyles-Bennett
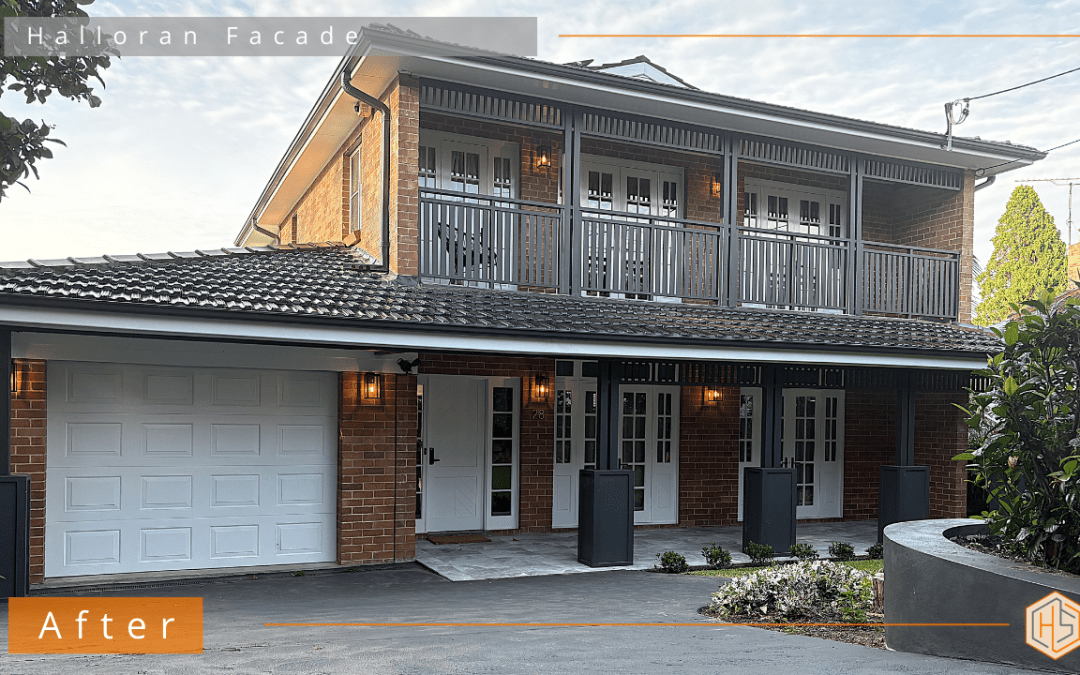
A dated home renovation doesn’t mean stripping away all the charm and character that makes your home unique. The best renovations balance modern updates with the original style, creating a home that feels fresh, functional, and timeless.
If your home is starting to feel tired but you don’t want a full rebuild, here’s how to refresh it while keeping its essence intact.
1. Work with the Existing Architecture – Instead of forcing a new style onto an older home, sometimes it’s wiser to embrace its best features. Whether your home has traditional brickwork, a federation-style verandah, or mid-century elements, a thoughtful dated home renovation should enhance, not erase, these details. Retaining character-defining features while introducing modern finishes ensures the home feels cohesive and intentional.
👇👇Designed by Hotspace👇👇
2. Refresh the Colour Palette for a Modern Look – A fresh coat of paint is one of the most effective ways to update a home’s exterior. But with a dated home renovation, it’s important to choose colours that complement the home’s era while bringing it into the present. Instead of stark whites or ultra-trendy dark tones, consider soft neutrals, warm greys, or deep earthy hues to create a timeless transformation.
3. Introduce Contemporary Materials That Work with the Existing Style – The right materials can make all the difference in a dated home renovation. Modernising doesn’t have to mean replacing everything—strategic additions can elevate the existing facade:
- Smooth render over old brick to give a sleek, contemporary feel.
- Timber-look battens or panelling to add warmth and texture.
- Black or metallic finishes on windows, gutters, and fencing for a sharp contrast.
4. Upgrade Key Features for a Noticeable Impact – You don’t need a full rebuild to modernise a home. A dated home renovation can focus on upgrading select elements to create a fresh and inviting look:
✔ Front Door & Windows – Swapping out an outdated door for a modern yet classic design makes an instant difference. New window frames in a crisp black or warm timber finish can redefine the facade.
✔ Roofline Enhancements – Replacing old gutters, adding a small awning, or updating roofing materials can subtly modernise the overall look.
✔ Lighting – Well-placed exterior lighting can enhance architectural details and create a more welcoming ambiance.
5. Refresh the Entryway for a Grand Welcome – The entrance is the focal point of any home, and with a dated home renovation, even small changes can elevate it. Updating the pathway, widening the steps, or adding a feature portico can make the home feel more inviting and high-end.
6. Refine the Landscaping to Complement the Facade – Older homes often have overgrown or mismatched landscaping that detracts from the facade. A more structured garden design, featuring sculpted greenery and layered plantings, can enhance the home’s exterior without overwhelming it.
Need Help Modernising Your Home’s Exterior?
If you’re planning a home renovation and want to create a stunning transformation without losing character, I can help.
📩 Send me some photos via the link below, and let’s explore your options.
hotspaceconsultants.com/preliminary-enquiry/
Jane Eyles-Bennett
Choosing the right roof colour is one of the most important decisions in exterior design. The roof dominates your house facade; it frames the entire look and directly impacts your home’s street appeal. And if you’ve started spotting more light grey roofs as you drive through established neighbourhoods, it’s not just a fad. There’s good reason they’re gaining ground, especially in warmer regions. (Want some real-life inspiration? Take a look at our gallery.)
1. Light Grey Roofs: The Cooler Alternative in Exterior Design
Light grey roofs do more than just look sharp. In exterior design, they help manage the heat. A light-coloured roof reflects more sunlight, which can keep your home noticeably cooler.
- Reduces heat absorption, which is a huge plus in warmer climates
- Helps protect roof materials from premature ageing caused by UV exposure
- Keeps your home’s interior temperature more stable and comfortable
- Supports modern sustainability goals by lowering energy use for cooling
It’s all about picking materials and colours that serve both form and function.
2. Street Appeal: Modern Facades With Timeless Elegance
There’s nothing cookie-cutter about a light grey roof paired with the right facade upgrades. It creates a clean, expanded look, instantly modernising dated house facades. You get that ‘wow-factor’ as soon as someone pulls up at your home.
- Softens dated brick or rendered finishes
- Adds contrast with charcoal gutters, timber accents or white trims
- Works beautifully with vertical cladding or smooth render for architectural interest
- Offers a sophisticated base for layering other neutral exterior elements
And neutral schemes help your home stand out for the right reasons. It’s not about being bland; it’s about carefully chosen restraint that signals quality and intention.
3. Cohesive Colour Schemes for House Exterior Design
A light grey roof unlocks so many options for your facade’s colour scheme. You’re not locked into a limited palette—you’re free to create a visually layered, harmonious look.
- Pair with crisp whites or off-whites on walls and trims for maximum brightness
- Use rich charcoal on garage doors, balustrades or window frames for depth
- Layer timber features—screening, posts or battens—for warmth against the cooler tones
- Rendered surfaces and vertical cladding add character and create architectural focal points
4. Resale Value and Long-Term Impact
Nobody wants to sink $$$$ on a facade transformation that dates quickly or turns buyers away. Light grey roofs offer more than style; they deliver long-lasting value.
- Neutral tones are proven favourites with potential buyers
- Timeless style ensures your home feels current, even ten years down the line
- Modern materials resist stains, streaking, and visible weathering
- Reduced heat absorption adds to your home’s selling points
The good news is: quality materials, professional design, and a considered exterior design approach add up to an investment you’ll feel proud of – year after year.
Pulling together a cohesive front facade renovation takes more than a Saturday afternoon and a paint swatch. The right design direction makes all the difference (and avoids those costly do-overs).
If you’re struggling to come up with ideas or worried about making a mess of your facade, get in touch via the link below.
Jane https://hotspaceconsultants.com/preliminary-enquiry/
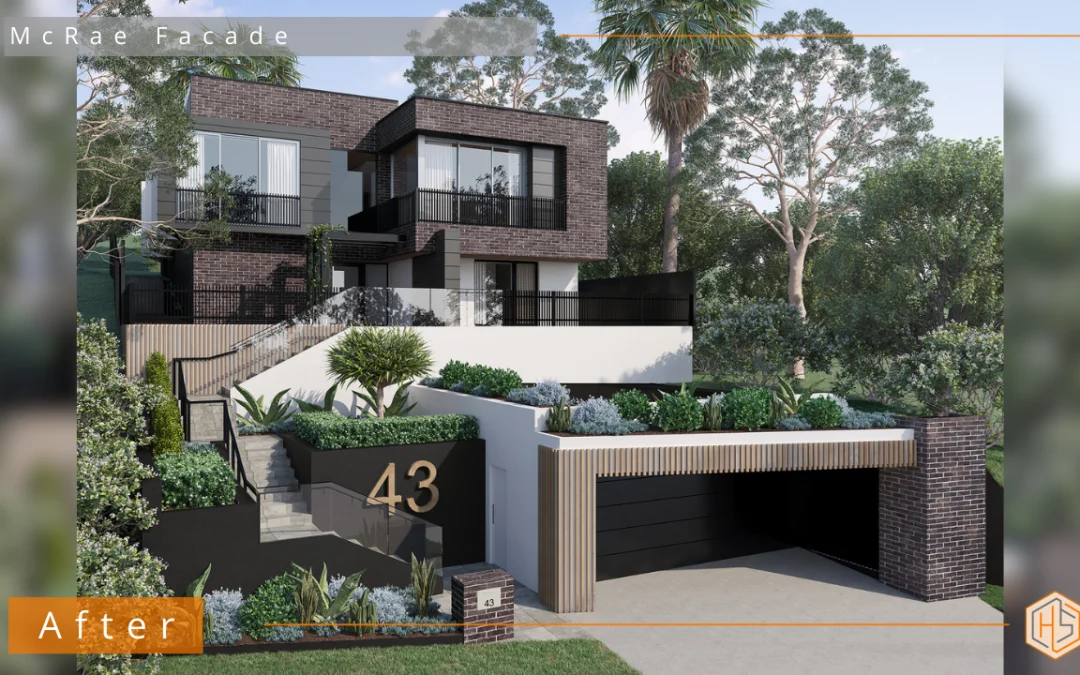
A well-executed facade makeover can completely transform a home’s look and feel, making a lasting first impression and setting the tone for its overall aesthetic.
The good news? A facade makeover doesn’t always require a full-scale renovation, which is a relief for homeowners who want a stunning transformation without the stress of a complete overhaul.
👇👇Designed by Hotspace👇👇
In many cases, small yet strategic tweaks can make a remarkable difference. While this isn’t necessarily a budget-friendly project (expect a minimum of $70k to create a noticeable impact on a medium-sized home), it is far more cost-effective than a full renovation.
By carefully refining key elements, you can achieve a facade that feels lighter, brighter, and far more inviting—without the need for an extensive overhaul.
The key is knowing exactly which elements to update!
The Before: A Solid Foundation but a Heavy Look
The original facade had strong architectural bones but felt weighed down by dark tones and heavy materials. The black garage door, dark fencing, and deep brown brickwork absorbed light, creating a shadowed, closed-in feel. While the home had a modern structure, it lacked contrast and visual balance, making it appear more imposing than inviting. The landscaping was also dense, contributing to an enclosed and somewhat overgrown look.
The Transformation: Small Changes, Big Impact
With a thoughtful approach to design, a few simple updates made all the difference. Here’s how the facade makeover refreshed the home to feel lighter, brighter, and more visually appealing:
1. Lightening Up the Colour Palette
The introduction of crisp white retaining walls and accents instantly brightened the entire exterior. By breaking up the dark facade with lighter elements, the home now has a fresh and airy appearance without losing its modern edge.
2. Enhancing Contrast for Depth and Interest
Instead of an all-dark scheme, the new design balances deep brick tones with lighter, neutral elements. The garage and fencing remain sleek and dark, but with added timber-look battens that introduce warmth and texture. This subtle contrast enhances depth, making the home feel more dynamic rather than flat and heavy.
3. Refining the Landscaping
Overgrown greenery was replaced with a structured, layered garden design. Lush, sculpted plants and a mix of greenery add softness and movement without overwhelming the space. By incorporating planter boxes and neatly defined sections, the landscaping now enhances the architecture rather than competing with it.
4. Updating the Entry for a More Inviting Approach
The staircase and entry path were opened up with the use of glass balustrades to create a more seamless connection to the home. These subtle refinements improve accessibility and visual flow, making the approach feel more open and welcoming.
5. Modernising the Garage and Boundary Features
The garage, once a dark and blocky element, now features a timber-look slatted detail that softens its presence, and a brick feature that links to the main house above. The addition of a bold house number plaque enhances the entry’s visual appeal, creating a polished and high-end feel.
The Result: A Home That Feels Fresh and Inviting
Through strategic yet simple updates, this facade makeover has completely transformed the home. It now feels open, elegant, and effortlessly modern. The lighter tones, refined landscaping, and carefully balanced contrast have not only improved the home’s curb appeal but also created a more welcoming atmosphere.
This makeover proves that you don’t need a drastic renovation to achieve a stunning transformation. With the right tweaks, any home can become lighter, brighter, and better.
Thinking about refreshing your own home’s facade? Send me some photos via the link below to see if I can help!
Jane – https://hotspaceconsultants.com/preliminary-enquiry/
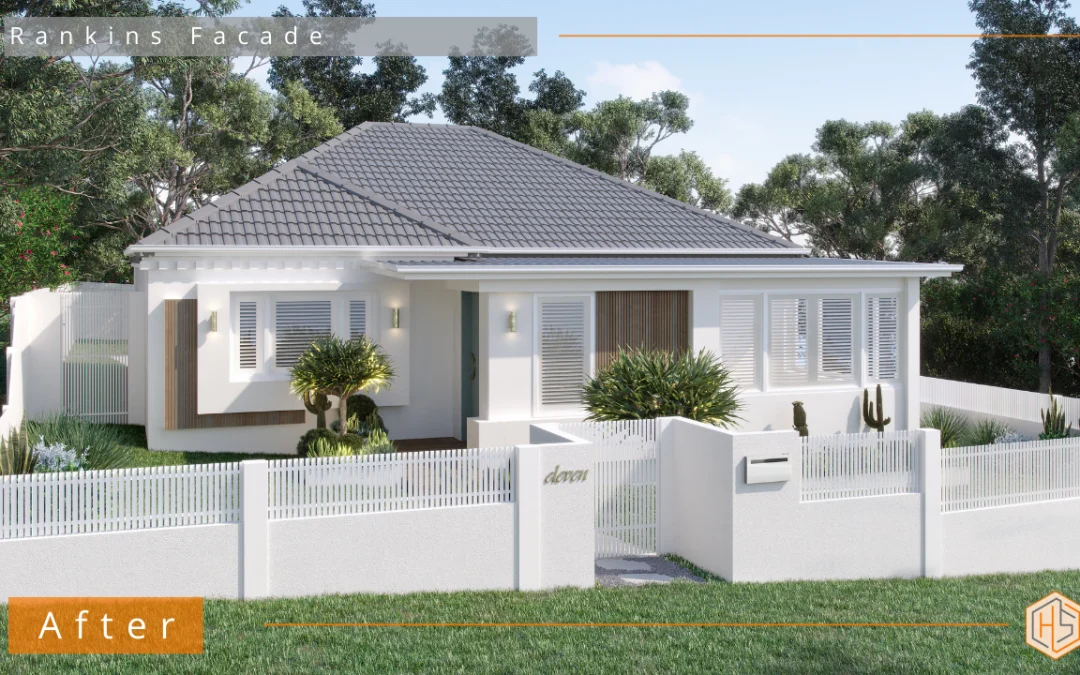
Renovating your home’s exterior is a great way to boost its street appeal and increase its value, but how much does an exterior renovation cost? With construction costs skyrocketing over the past few years, it’s crucial to plan your budget carefully. From painting to full facade transformations, let’s break down the costs and what you need to consider.
👇👇Designed by Hotspace👇👇
The Cost of a Paint Job
If you’re planning to repaint your home’s exterior, be prepared for a minimum investment of $15,000 – $20,000 in some areas, depending on the size of the house, access challenges, and the condition of the existing surfaces. Labour and material costs have surged, so getting multiple quotes and understanding the scope of work is essential.
DIY vs Hiring a Main Contractor
One of the biggest factors affecting renovation costs is who manages the project. Co-ordinating your own trades can reduce your overall exterior renovation cost, but only if you have the time and know-how to manage everything effectively. If you’re busy or inexperienced, hiring a contractor to oversee the project is 100% worth it to avoid costly mistakes.
For those who want a balance, you can engage a main contractor for the trickier parts—such as areas where trades need to be carefully coordinated (e.g., ensuring painting is done after rendering but before window installations). Meanwhile, you can directly engage other independent trades, like fencing contractors, to save money.
Cost Breakdown: Exterior Renovation Cost Estimates
Renovation costs can vary significantly depending on the materials, complexity, and trades required. Below is a general price guide based on square metre (sqm) rates:
| Renovation Type |
Estimated Cost per sqm |
Notes |
| Exterior Painting |
$40 – $80 |
– Includes preparation (cleaning, minor repairs), primer, and multiple coats.
– Labour costs can be higher for multi-storey homes or difficult access. |
| Rendering |
$50 – $120 |
– Costs depend on the texture, finish, and any additional sealing or smoothing required.
– Acrylic render often falls on the higher end of the range. |
| Cladding Installation |
$150 – $350 |
– Varies significantly by material (e.g., timber, metal, composite).
– Includes labour, fixing systems, and possible insulation layers. |
| Roof Restoration |
$30 – $100 |
– Typically covers cleaning, repairs (repointing, tile replacement), sealing, and painting.
– Metal roofs or specialty coatings may push costs higher. |
| Window & Door Replacement |
$1,000 – $3,500 per unit |
– Includes removal of existing unit, supply of new unit, and installation.
– Custom or high-performance (double/triple-glazed) can reach or exceed the top range. |
| Fencing |
$200 – $600 per metre |
– Material choice (timber, colorbond steel, masonry, etc.) greatly impacts cost.
– May include demolition of existing fence and site preparation. |
| Driveway Resurfacing |
$80 – $200 |
– Typically for a new surface layer (concrete, exposed aggregate, paving).
– Full-depth replacement or complex patterns cost more. |
Additional Notes & Considerations
- Location and Access
- Inner-city areas or remote regions may have a premium due to higher labour rates or travel costs.
- Difficult site access (narrow driveways, steep blocks) can push labour costs up.
- Quality of Materials
- Mid-range materials fit within the lower-to-mid estimates; premium materials or custom finishes can exceed the higher ranges.
- Labour Variations
- Tradespeople with extensive experience and strong reputations often charge more but can deliver higher-quality finishes and faster turnaround times.
- Unexpected Extras
- Structural repairs, termite damage, rot, or asbestos removal can add to your total. Always keep a 10-15% contingency in your budget to handle any surprises.
- Time of Year
- Certain renovations (like painting or roof work) are sometimes more expensive in peak seasons when contractors are in high demand.
All in all, these ballpark figures should help you estimate your budget and weigh up the cost-benefit of each project. It’s always best to get detailed quotes from multiple contractors to nail down more accurate pricing for your specific location and renovation scope.
Budgeting for Overruns
No matter how well you plan, unexpected costs will arise. Whether it’s structural repairs, material shortages, or delays, always allow an extra 10-15% buffer in your budget.
How to Work Out Your Maximum Spend
To avoid over-capitalising, compare your home’s current value to its potential post-renovation value. Here’s how:
- Check recent sales – Look at realestate.com.au and domain.com.au for properties similar to yours.
- Estimate your home’s value now – Consider its condition compared to those recently sold.
- Estimate your home’s value after renovation – Look for homes with a finished exterior similar to your planned design.
- Calculate the difference – Your renovation budget should not exceed the gap between these two values.
For example, if similar homes sell for $1.8M, and yours is worth $1.6M now, your maximum renovation budget should be $200K to ensure you don’t over-capitalise.
Final Thoughts
Renovating your home’s exterior is an investment, but with exterior renovation costs, smart budgeting is more important than ever. Whether you DIY parts of the process or hire a contractor to manage it all, planning carefully and leaving a contingency buffer will ensure a smoother renovation with fewer financial surprises.
Thinking about an exterior renovation? Get in touch for expert guidance on your home’s transformation.
Jane – https://hotspaceconsultants.com/preliminary-enquiry/
Planning an exterior renovation for 2025 will be an exciting journey, but knowing where to begin can feel daunting. When transforming a dated facade, careful planning is the key to success. Here’s a step-by-step guide to help you navigate the process with confidence.
👇👇Designed by Hotspace👇👇
1. Take Inventory of What Needs Attention – Start by assessing your home’s exterior and creating a detailed inventory. Divide it into three categories:
– Non-negotiables: These are existing items that are essential for functionality or curb appeal, such as replacing rotting timber, outdated windows, cracked render, faded cladding or a damaged roof.
– Negotiables: These are existing items that are in good condition but that if changed, would dramatically improve the overall look of your home. This can sometimes include items that don’t even exist yet – such as a new entrance feature, a new carport, new windows or new cladding.
2. Define Your Theme or Style – A cohesive design is essential for a successful exterior renovation. Start by identifying the style or theme you want to achieve. For inspiration:
– Look at architectural features of your home.
– Collect images of houses that resonate with you.
– Consider themes that align with your local area or personal taste, such as Modern Coastal, Hamptons or Contemporary.
3. Set a Realistic Budget – Determine how much you’re willing to spend and allocate funds for key areas: materials, labour, and any professional services you’ll require. Be prepared for unexpected costs by including a buffer of 10-15% in your budget.
4. Work Out Colours and Design Details – Choosing colours and finishes that harmonise is a critical step. To ensure everything works well together:
– Use sample boards to combine colours, cladding, and other materials.
– Test paint swatches on your home’s exterior to see how they look in natural light.
– Seek advice from a professional designer to ensure the final look is cohesive and timeless. A company like Hotspace will provide all the design details for you in a written checklist as well as a colour illustration (as seen above).
5. Decide How You’ll Manage the Project – Managing an exterior renovation yourself can save money but requires time and effort. Hiring a professional can streamline the process but will cost more. Here’s a middle-ground tip: DIY Management with Strategic Help: Take on the role of project manager but hire experts for complex tasks. For example:
– Find and coordinate your own tradespeople (painters, roofers, tilers).
– Engage a builder or project manager for challenging aspects, like constructing a new front entrance or extending rooflines.
This approach can give you control over your budget while ensuring quality results for specialised elements.
6. Tips for a Successful Reno
– Start with a plan: The more details you iron out upfront, the smoother the renovation will go.
– Focus on the facade first: This is the first impression of your home, so get it right.
– Think long-term: Choose materials and designs that will stand the test of time.
– Leverage expertise wisely: Sometimes, hiring an expert for even a small part of the project can make a big difference.
Planning an exterior renovation thoughtfully will set you up for success. Whether you’re managing the entire project yourself or calling in the pros for key tasks, the goal is to create a home that’s not only beautiful but also functional and aligned with your vision. With these steps, you’ll be well on your way to achieving a stunning transformation!
Ready to Start Your Exterior Renovation?
Get in touch for professional guidance on designing a facade that transforms your home into a showstopper. Let’s create something extraordinary together!
Jane – https://hotspaceconsultants.com/preliminary-enquiry/


